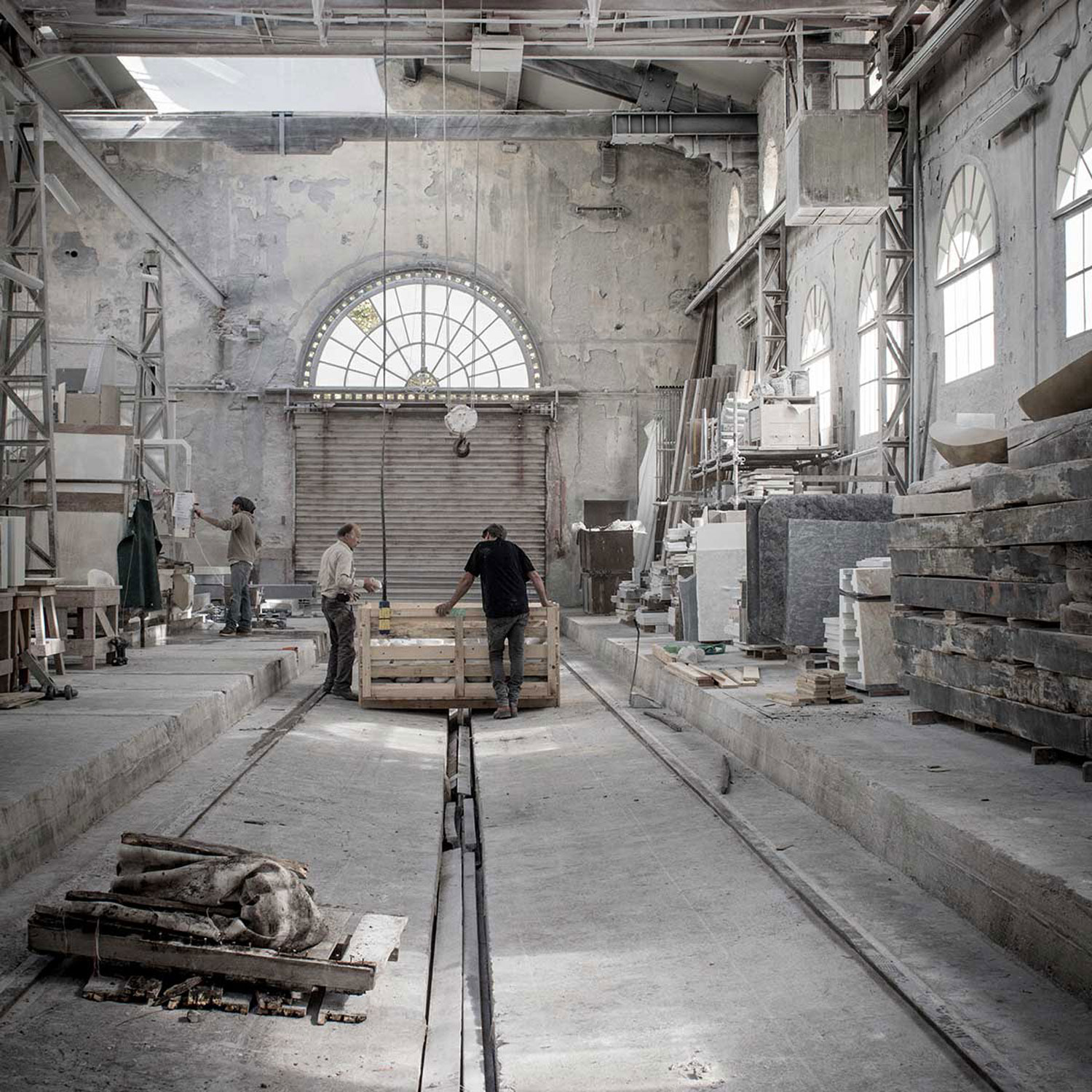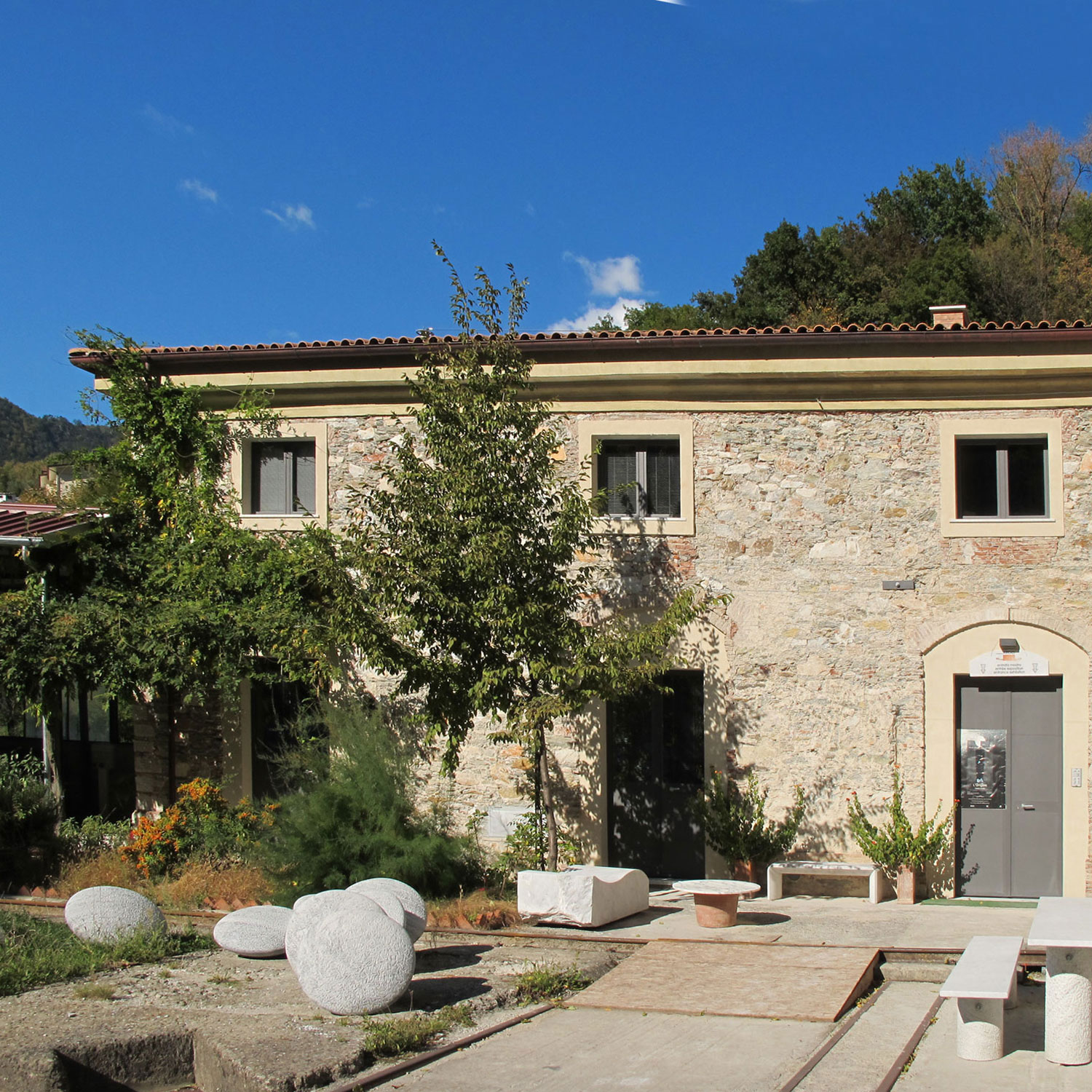Artco
Studio ARTCO operates in an architectural complex rich in fascination and history:
-In 1561, there were fish ponds for the trout farming of the adjacent Medici Palace, built by Cosimo I of the Medici on architect Buontalenti's project.
-In 1788, an iron mill and a rolling mill were built, the property of the Magona.
-In 1847, after the demolition of the iron factory, English businessman Walton built the great marble sawmill still preserved, which became Dalgas property, then Pellerano, to be permanently closed after the flood of 1996.
-In 1999 the building was purchased by Artco to become a site for the art work creation, given in use to the Arkad Foundation for the development of cultural activities.
The town of Seravezza stands at the foot of the Apuan Alps in the Province of Lucca, Tuscany. The town's economy is primarily based on the quarrying, working, distributing and selling of marble, thanks to the abundant mineral deposits and renowned quarries in the territory.
The profitable activities of quarrying and working the marble found in the mountains nearby first began in the '500 and were already consolidated by the second half of the century when Seravezza was placed under the control of Florence. This was the period in which many sculptors came to the area in search of the so-called "statuary marble", among which the famous Michelangelo Buonarroti (1475-1564), who also ordered the laying of a road entirely in marble itself that linked the quarries to the seacoast during his 3-year stay.
Florentine domination continued until the start of the 1700s, when the Grand Dukes of Medici were succeeded by the Dukes of Lorraine. In that period, marble working activities were temporarily suspended until they resumed with new impetus at the start of the 1800s when the first marble and marble by-product industries were established.
Since 1991, Seravezza has been the main entrance to the Apuan Alps Natural Park established in 1985 to defend the mountains and to control quarrying in the Provinces of Lucca and Massa-Carrara.
Several renovations have been carried out to recover the building and make it usable in its entirety.
A first renovation was focused on the creation in the basement of the exhibition gallery and it was completed in 2002.
A second phase of renovation started in June 2008 and posed the objective of an overall consolidation of the structure. The recovery project involved the workshop and the homes.
In the laboratory, the roof has been restored maintaining the beams and the historic trusses of the building. In the central part of the roof, a long glass window was to permit the entrance of natural light inside the workshop. It has also been built a new floor to be used as a space for the drawing and use of forestry. The administrative offices were renewed and equipped with a meeting room connected to the work and exhibition spaces. There were also built new services, changing rooms and two apartments.
For the third stage, concerning the finishing, additional funding will be needed.
Alongside the laboratory will be completed "laboratories" for processing of small works in specific materials such as plaster, wood, metal or paint and a freight elevator that allows the movement of the sculptures in the exhibition gallery. The first floor will house a drawing and projecting room, a storage room and a library. Three independent rooms with common dining room will be built to accommodate artists and students in residence during the realization of their projects, training and participation in events.
- Details
The Gallery of the Artco Studio is located in the lower part of the building, along the Vezza River to a length of around 100 meters. It is divided into three barrel vaulted ceilings all 4 meters high, a cross-vaulted hall, and various cellars. There is also a hoist used to the move heavy sculpture, which connects the gallery to the workshop above, and the other way around.
The Gallery's suggestive ambience is especially suited for the setup of shows, the staging of special cultural and art events, and the organization of training courses.
In this part of the building, there are still evidences of past activities, such as the remains of ancient fish ponds, the millraces and an old hydraulic turbine.
The Gallery has recently been renovated thanks to the Leader Program from the European Fund for Regional Development (FEDER) funding.
- Details
The Artco Studio covers an area of 750m2 with 11m ceiling height and it is particularly suited for the production of monumental sculptures.
The Workshop is directly connected to the exhibition gallery in the basement bellow, thanks to the hoist that allows the easy moving of sculptures.
The workshop has a crane bridge and a transfer table which are in direct contact with the outdoor yard, used for storage and equipped with a crane for the movement of sculptures and marble blocks.
Inside the workshop, there are automatic machines (milling machine), a numeric controlled machine (diamond wire cut) industrial vacuum cleaners, mud filters, compressed air, and other machines necessary for marble, wood and iron work (drilling, lathe, core drill, welding machines…).
The long glass window along the roof allows natural lighting, indispensable for the sculpture and art making.
- Details
The building is divided into four groups, with two open spaces at the ends: a yard with cranes for handling marbles on one side and a garden on the other.
The four construction groups include:
The large workshop, in the central part of the building, made for artistic work of monumental sculptures.
Studies, beside the laboratory dedicated to the realization of small sculptures.
Three apartments hosting artists at the Arkad Foundation.
Three bedrooms and a living room above the studios.
The offices hosting the administration of the Artco and the Arkad Foundation.
The design studios of Cynthia Sah and Nicolas Bertoux.
The conference room with a vast collection of books, specialized magazines and art catalogues.
The exhibition gallery placed along the river, in the lower part of the building, with several spaces for exhibitions, cultural and artistic events.
Artco is based in Seravezza in the Lucca Province (Tuscany) between the slopes of the Apuan Alps and the Versilia plain, near the cities of Pisa, Viareggio, Lucca, Carrara and Pietrasanta.
Artco headquarters are located in a building which is part of the Medici Pole, an architectural complex of Renaissance origin composed of four buildings: Medici Mansion, the Chapel, the former horse stables (now used as a theater), and the Artco studio, which also hosts the activities of Arkad Foundation.
The whole complex is now an important cultural center for the promotion of modern and contemporary art. The Medici Palace has been recently listed by the UNESCO as a World Human Heritage.
How to get here
ARTCO can be easily reached by:
![]() car: from the A12 Motorway, Versilia Exit. take the road G.B. Vico direction Forte dei Marmi, then turn right on the provincial road SP68 and then the SP9 that goes up into the Apuan Alps to Castelnuovo Garfagnana, you will find ARTCO at the end of Seravezza town, on your left, in front of the Medici Mansion.
car: from the A12 Motorway, Versilia Exit. take the road G.B. Vico direction Forte dei Marmi, then turn right on the provincial road SP68 and then the SP9 that goes up into the Apuan Alps to Castelnuovo Garfagnana, you will find ARTCO at the end of Seravezza town, on your left, in front of the Medici Mansion.
![]() train: on the Pisa-Genoa line, exit at Forte dei Marmi-Seravezza-Querceta Station, then bus or taxi to Seravezza.
train: on the Pisa-Genoa line, exit at Forte dei Marmi-Seravezza-Querceta Station, then bus or taxi to Seravezza.
![]() plane: Pisa Galileo Galilei Airport, shuttle Mover to Pisa Central Station or rent a car and take the highway FiPiLi and then the motorway A12 direction Genoa exit Versilia. (approx. 30 minutes to Seravezza) or: Florence Peretola Airport, shuttle to the SMN Central Train Station or rent a car, take motorway A11 then A12 direction Genoa (approx. 1 hour to Seravezza).
plane: Pisa Galileo Galilei Airport, shuttle Mover to Pisa Central Station or rent a car and take the highway FiPiLi and then the motorway A12 direction Genoa exit Versilia. (approx. 30 minutes to Seravezza) or: Florence Peretola Airport, shuttle to the SMN Central Train Station or rent a car, take motorway A11 then A12 direction Genoa (approx. 1 hour to Seravezza).
- Details
Artco is an Italian limited company set up by Cynthia Sah and Nicolas Bertoux in 1998 to produce sculptures and monumental works created by themselves or in collaboration with other workshops.
The company owns the Artco Studio, a pre-industrial building complex located in Seravezza, Tuscany, a historical place where marble was cut for the very first time with machinery powered by water.
It has been recently renovated and now used as a sculpture workshop.









